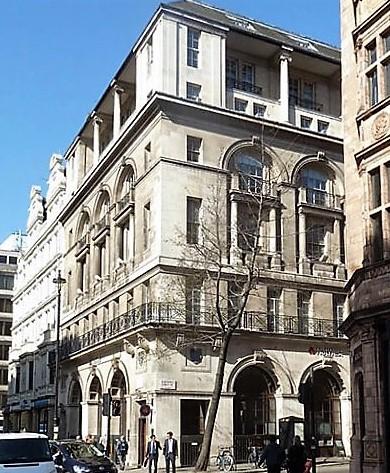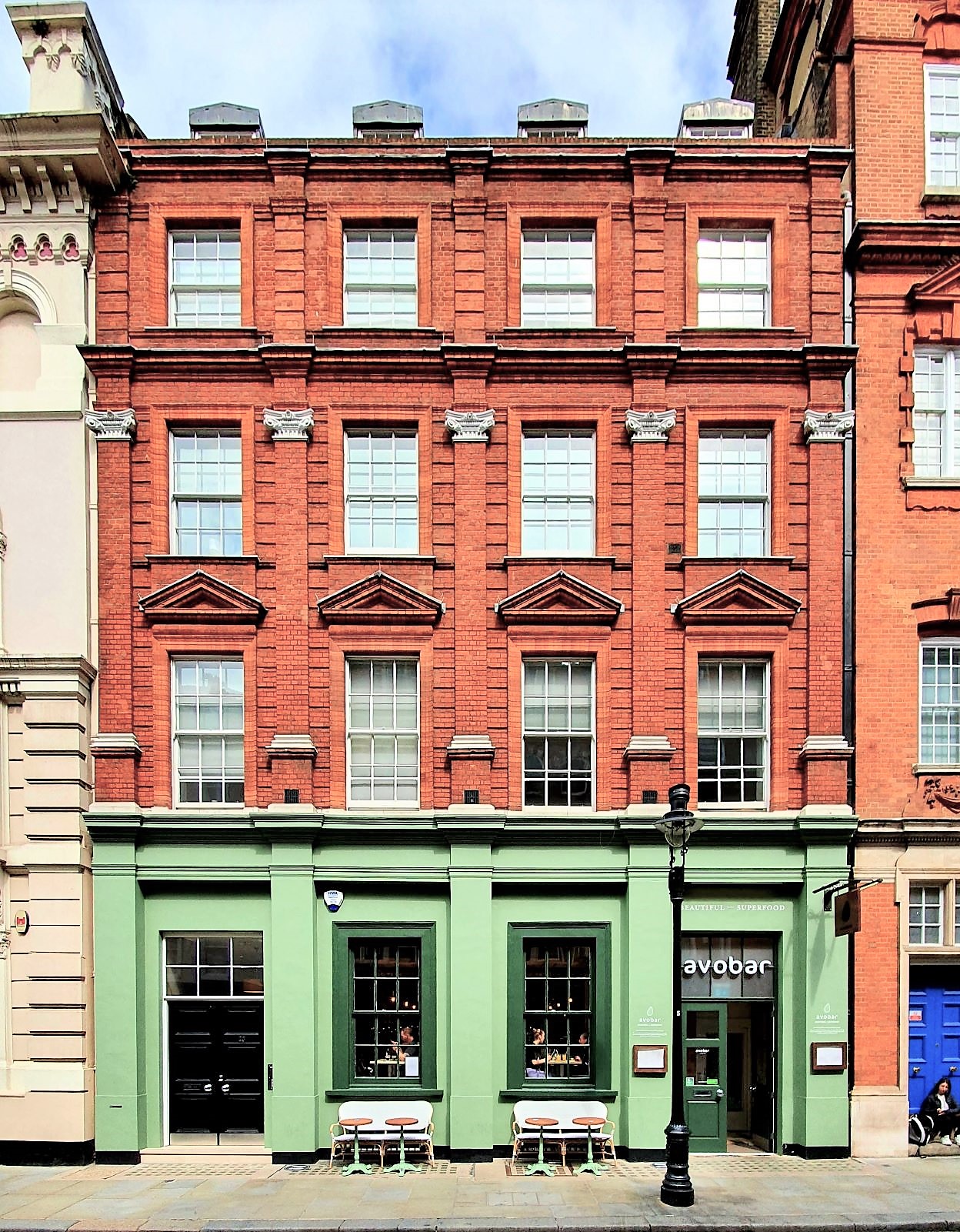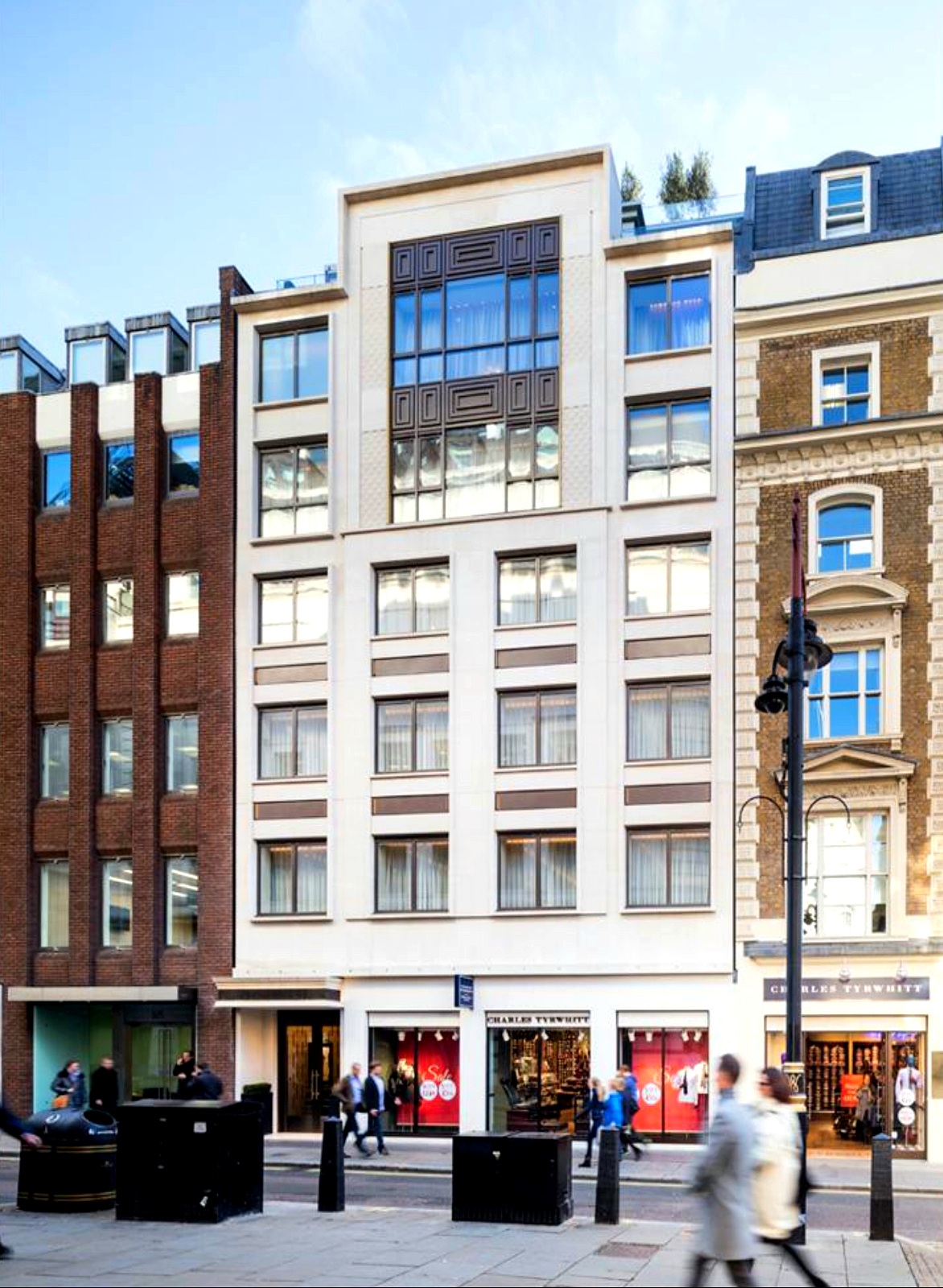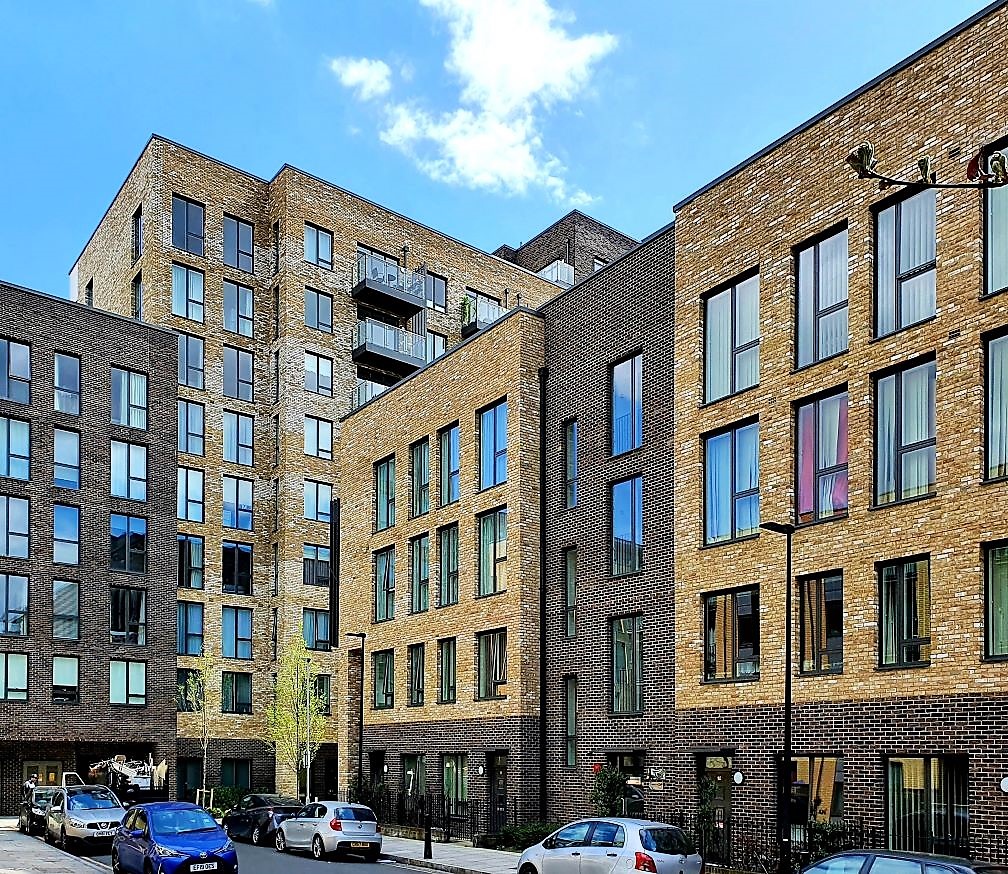63-65 Piccadilly, Mayfair, London
This project is the redevelopment of an existing Grade 2 Listed Building from offices into nine new grand apartments.
The building is located on the prominent junction of Piccadilly and Abermarle Street in Mayfair, very close to the Ritz in central London. The elegant Portland stone front facade of the building will be renovated and new garden roof terraces will be created at the rear of the building.
The existing tenant Natwest Bank will be retained while the residential development work is carried out on the upper floors.
This project was granted Planning Permission in 2016.

63-65 Piccadilly, Mayfair, London
This project is the redevelopment of an existing Grade 2 Listed Building from offices into nine new grand apartments.
The building is located on the prominent junction of Piccadilly and Abermarle Street in Mayfair, very close to the Ritz in central London. The elegant Portland stone front facade of the building will be renovated and new garden roof terraces will be created at the rear of the building.
The existing tenant Natwest Bank will be retained while the residential development work is carried out on the upper floors.
This project was granted Planning Permission in 2016.






