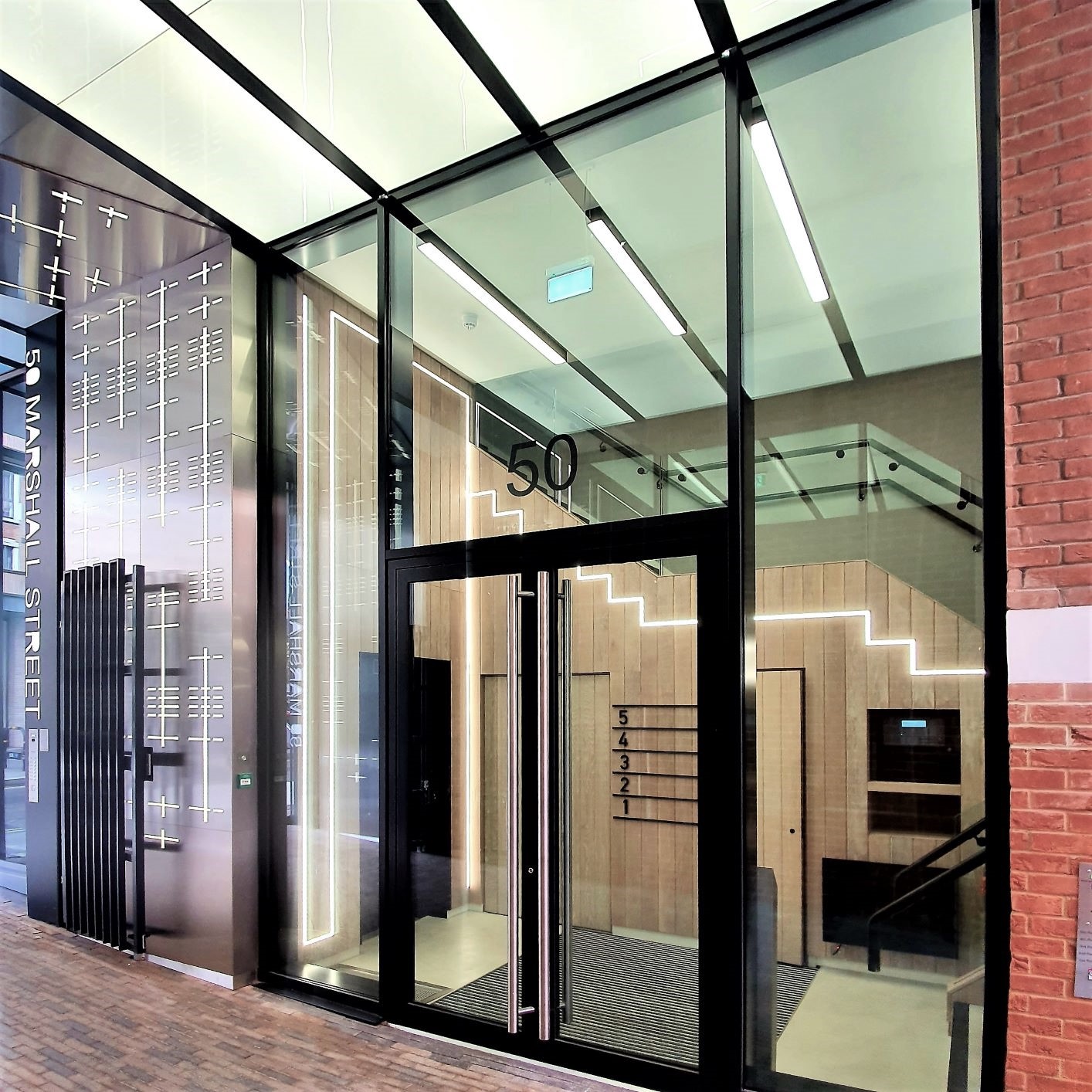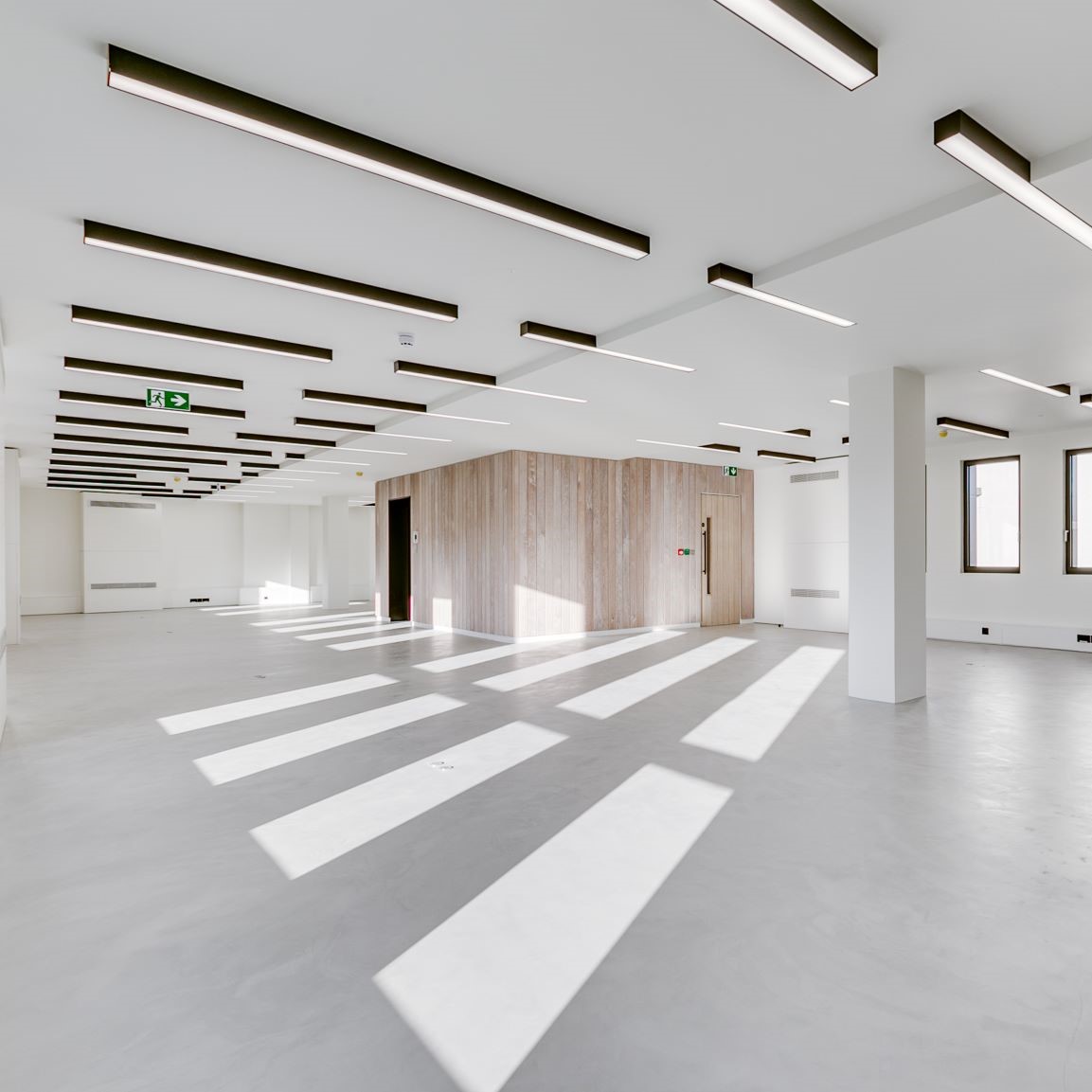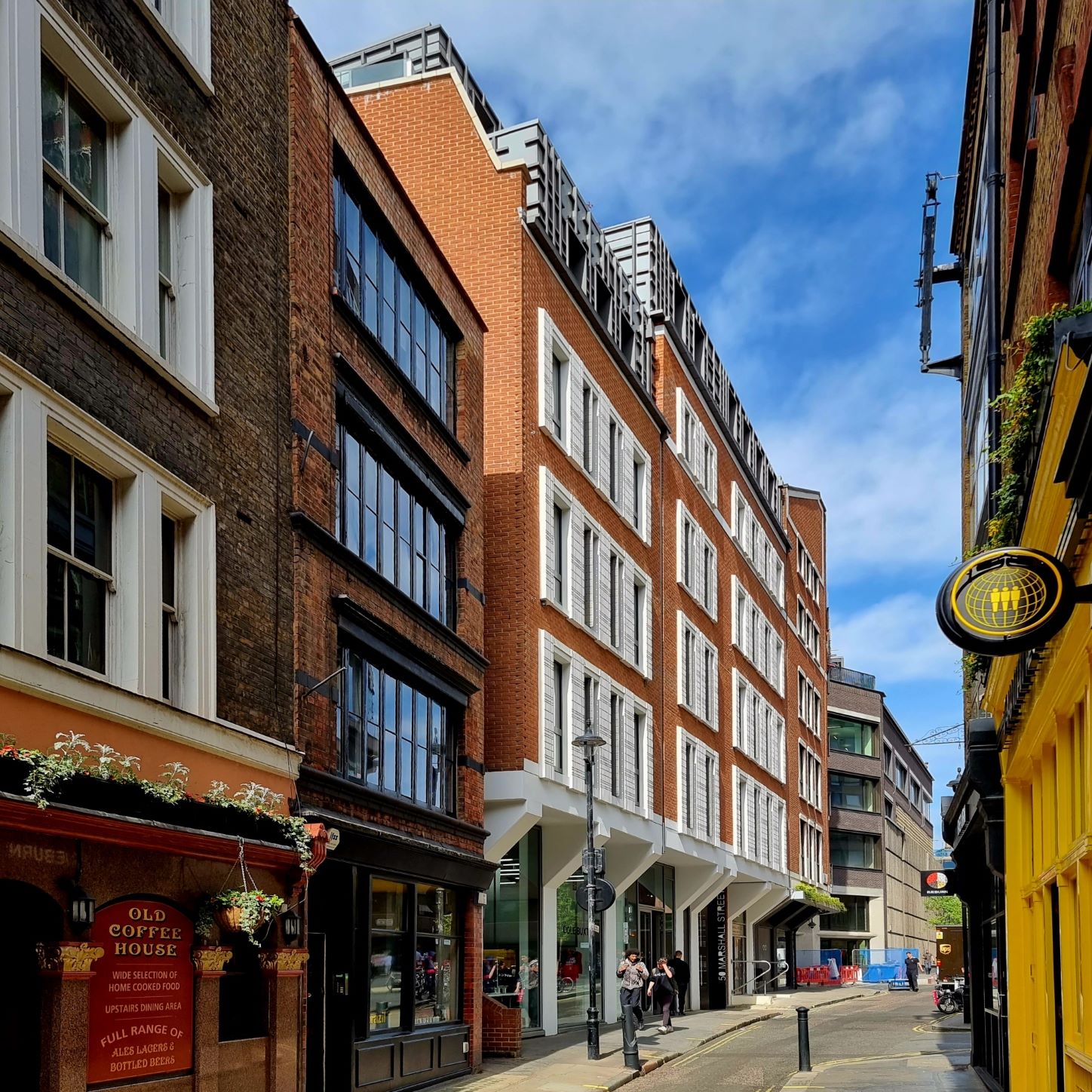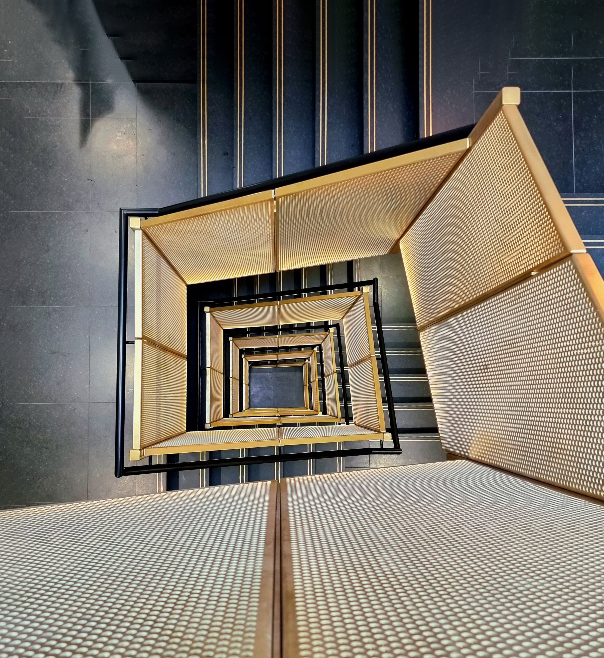50 Marshall Street, Soho, London
This distinctive project is the eye catching redevelopment of an existing 14,000 sq.ft. office building located adjacent to Carnaby Street in the vibrant heart of Soho.
The scheme includes a large 1,100sq.ft. roof extension in metallic zinc panels with a new roof terrace. At the ground floor we are creating a new office entrance lobby along with a new 1,400sq.ft. retail unit fronting onto Marshall Street. The scheme involves the Cat A office fit out of the upper floors ready for occupation by the new tenants.
The project achieved an BREEAM 'Excellent' rating under the 2014 UK Refurbishment and Fit-out Assessment with a score of 71.3%. The building is using heat pumps powered by green tariff electricity which results in zero carbon dioxide emissions post occupancy.
Awards
- 2022
OAS Development Awards: Shortlisted for best West End Regeneration/Refurbishment project
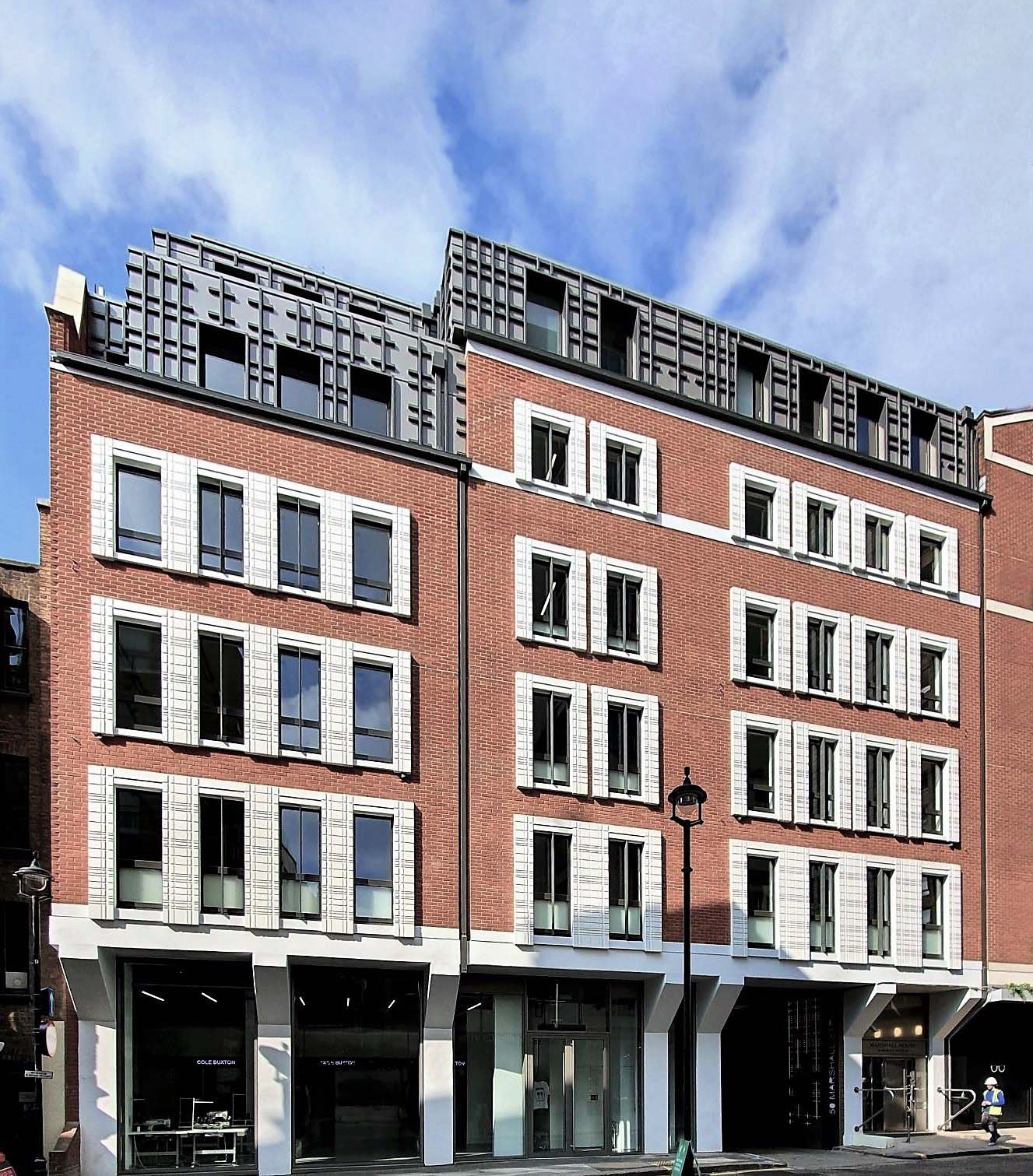
50 Marshall Street, Soho, London
This distinctive project is the eye catching redevelopment of an existing 14,000 sq.ft. office building located adjacent to Carnaby Street in the vibrant heart of Soho.
The scheme includes a large 1,100sq.ft. roof extension in metallic zinc panels with a new roof terrace. At the ground floor we are creating a new office entrance lobby along with a new 1,400sq.ft. retail unit fronting onto Marshall Street. The scheme involves the Cat A office fit out of the upper floors ready for occupation by the new tenants.
The project achieved an BREEAM 'Excellent' rating under the 2014 UK Refurbishment and Fit-out Assessment with a score of 71.3%. The building is using heat pumps powered by green tariff electricity which results in zero carbon dioxide emissions post occupancy.
Awards
- 2022
OAS Development Awards: Shortlisted for best West End Regeneration/Refurbishment project
