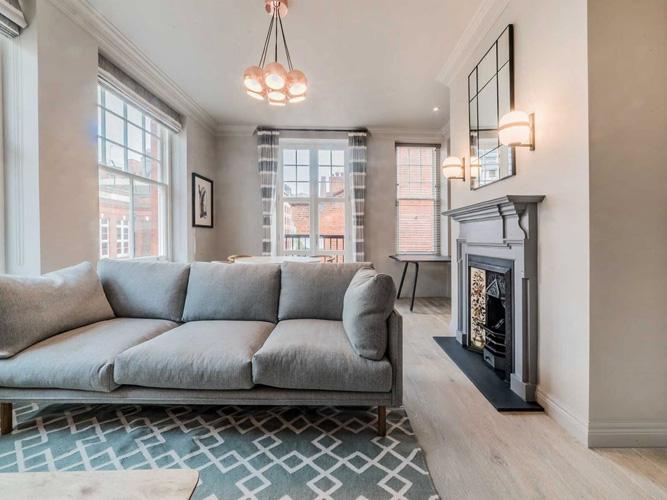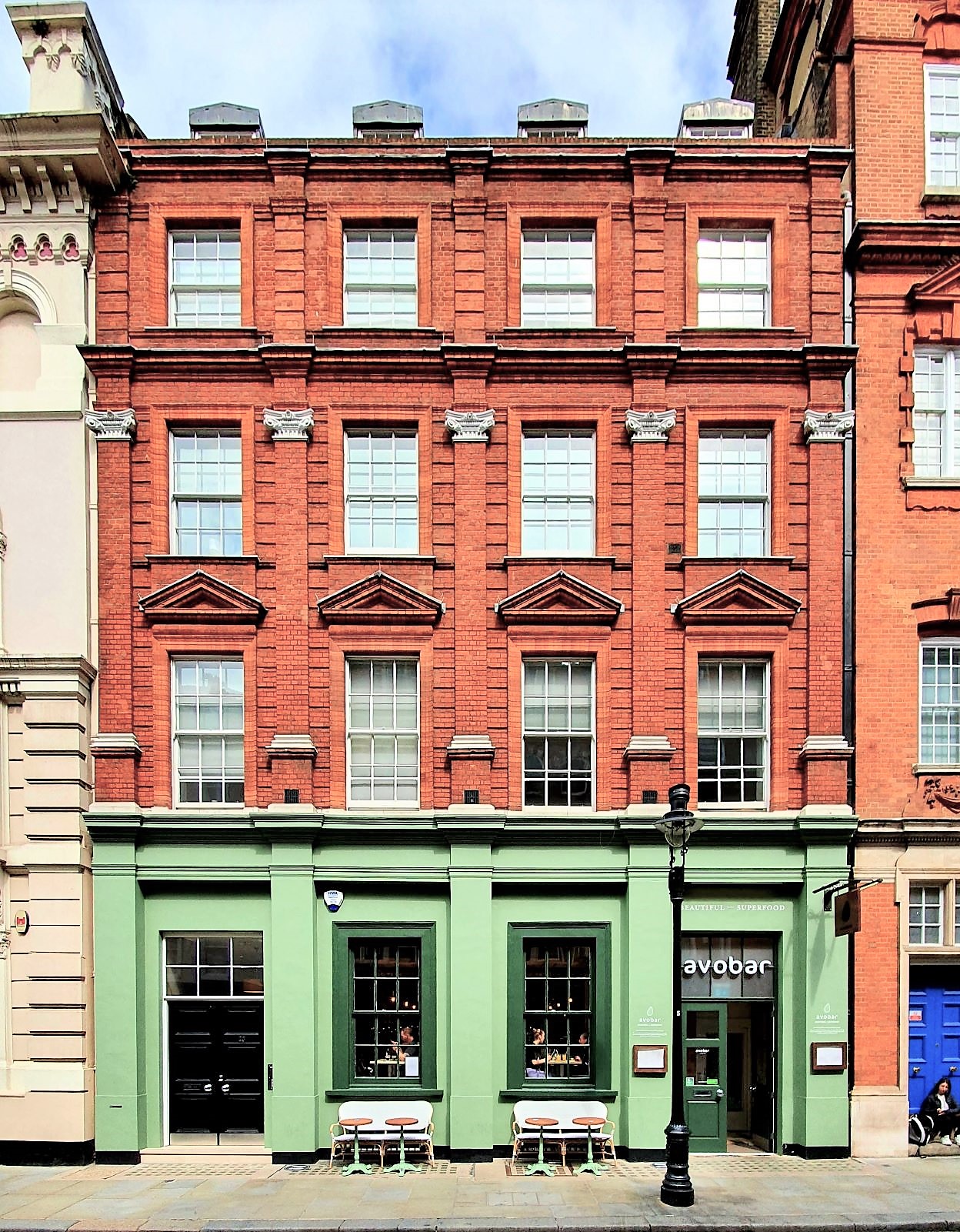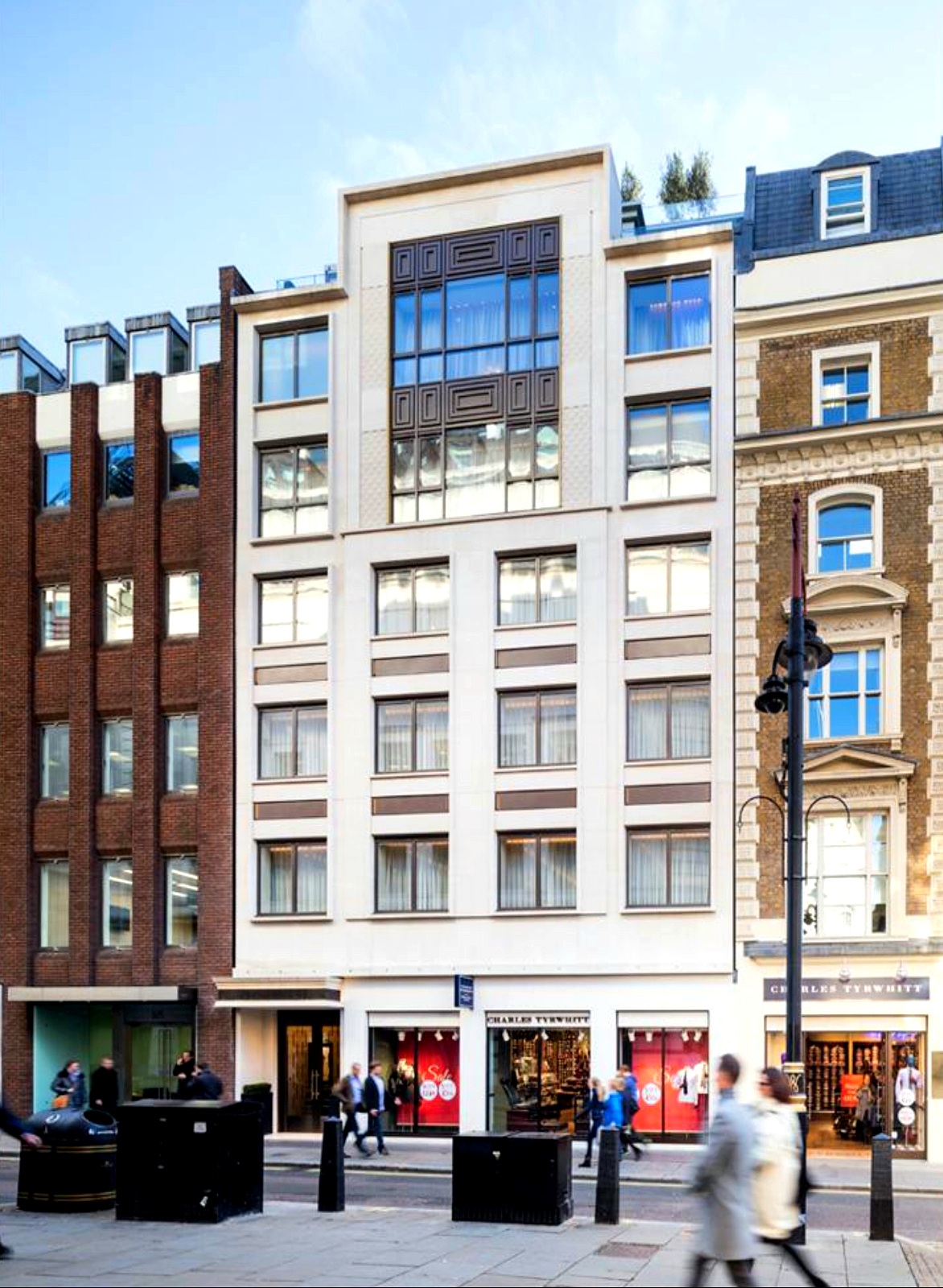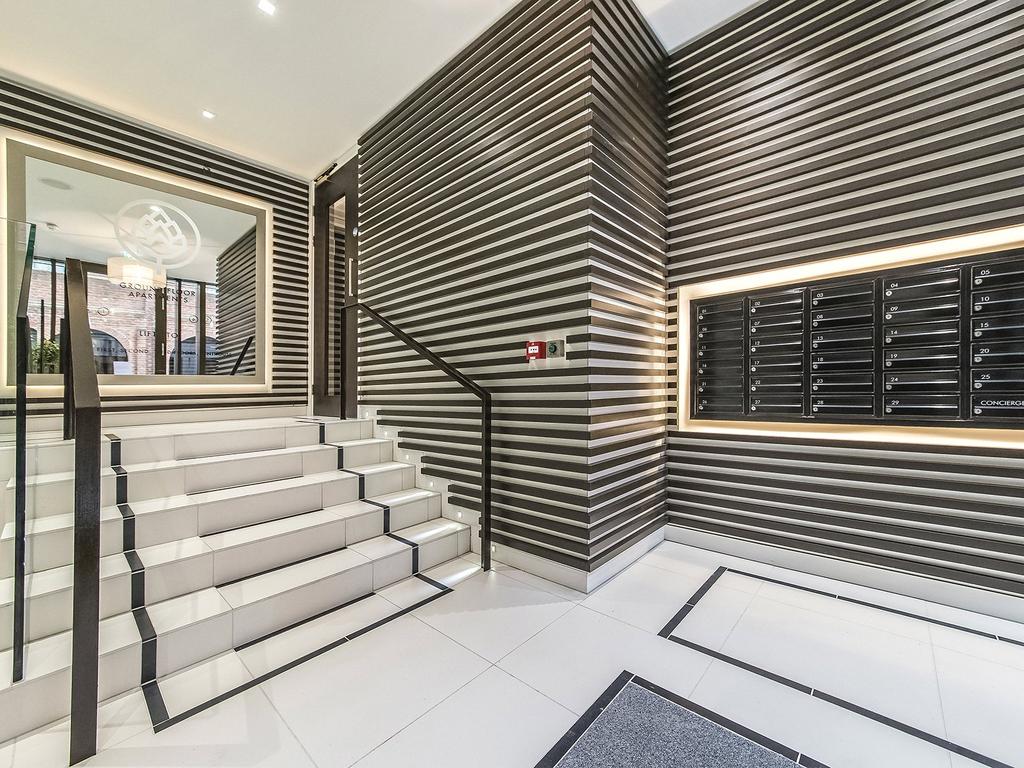67-70 Drury Lane
The proposals comprise the building of an additional floor at fourth floor level to provide residential accommodation consisting of 6 x 2-bed units and 1 x 1-bed unit, including the installation of balconies and terraces to the rear elevations.
Alterations to windows, and replacement of an existing tiled mansard to the rear third floor level, together with a new passenger lift from basement to fourth floor level.
Remodelling of ground floor entrance hall and existing retail areas.

67-70 Drury Lane
The proposals comprise the building of an additional floor at fourth floor level to provide residential accommodation consisting of 6 x 2-bed units and 1 x 1-bed unit, including the installation of balconies and terraces to the rear elevations.
Alterations to windows, and replacement of an existing tiled mansard to the rear third floor level, together with a new passenger lift from basement to fourth floor level.
Remodelling of ground floor entrance hall and existing retail areas.







