Practice News
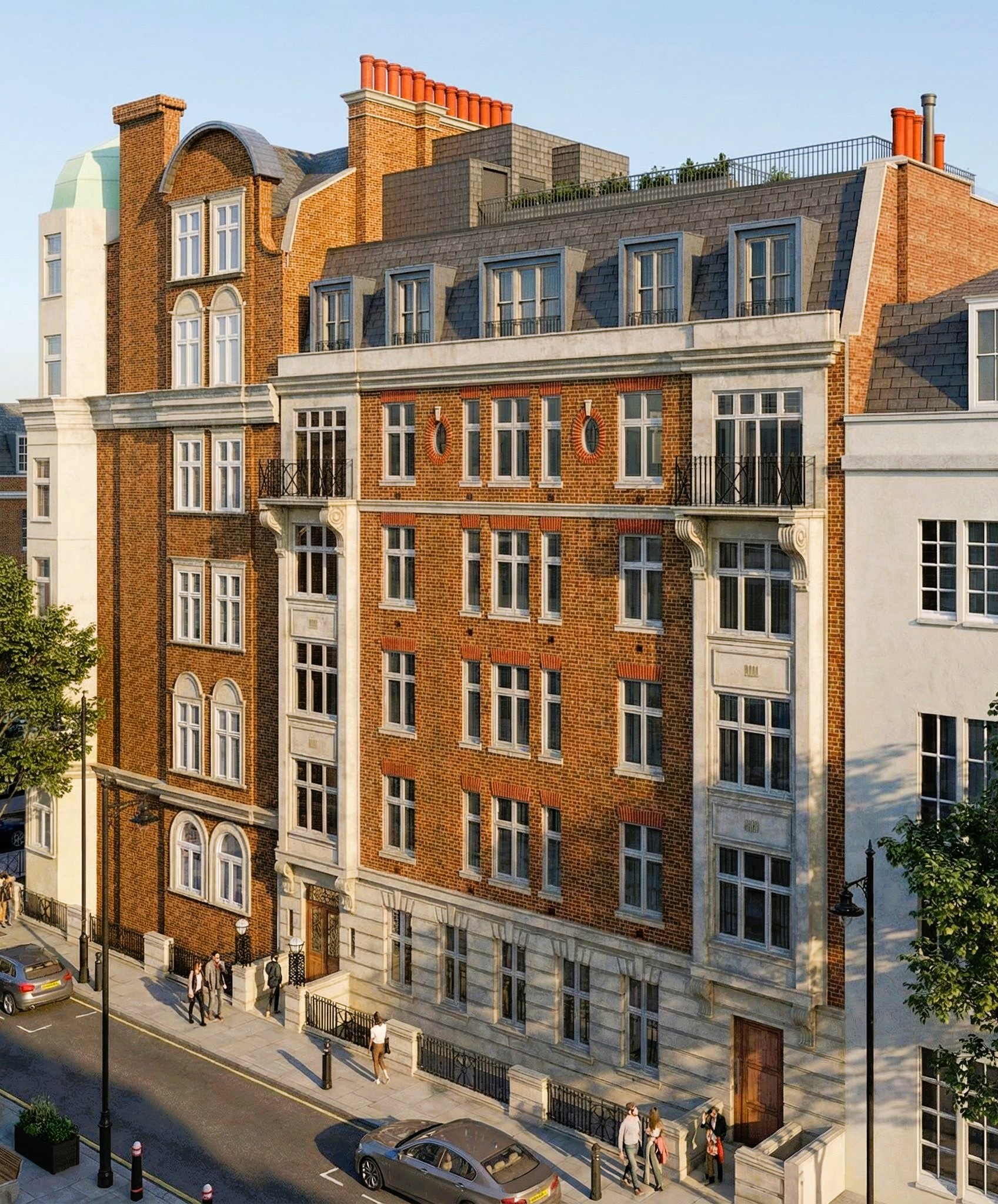
Planning Approval for Marylebone residential scheme
03/12/2025
Our prime residential development in Marylebone has been granted Planning Permission and Listed Building consent by Westminster City Council for an additional floor and roof terrace.
This Planning Approval builds upon our Permitted Development approval for the conversion of the existing building into six spacious luxury apartments, earlier this year. The development is located on a historic residential street in the Harley Street Conservation Area in London's West End.
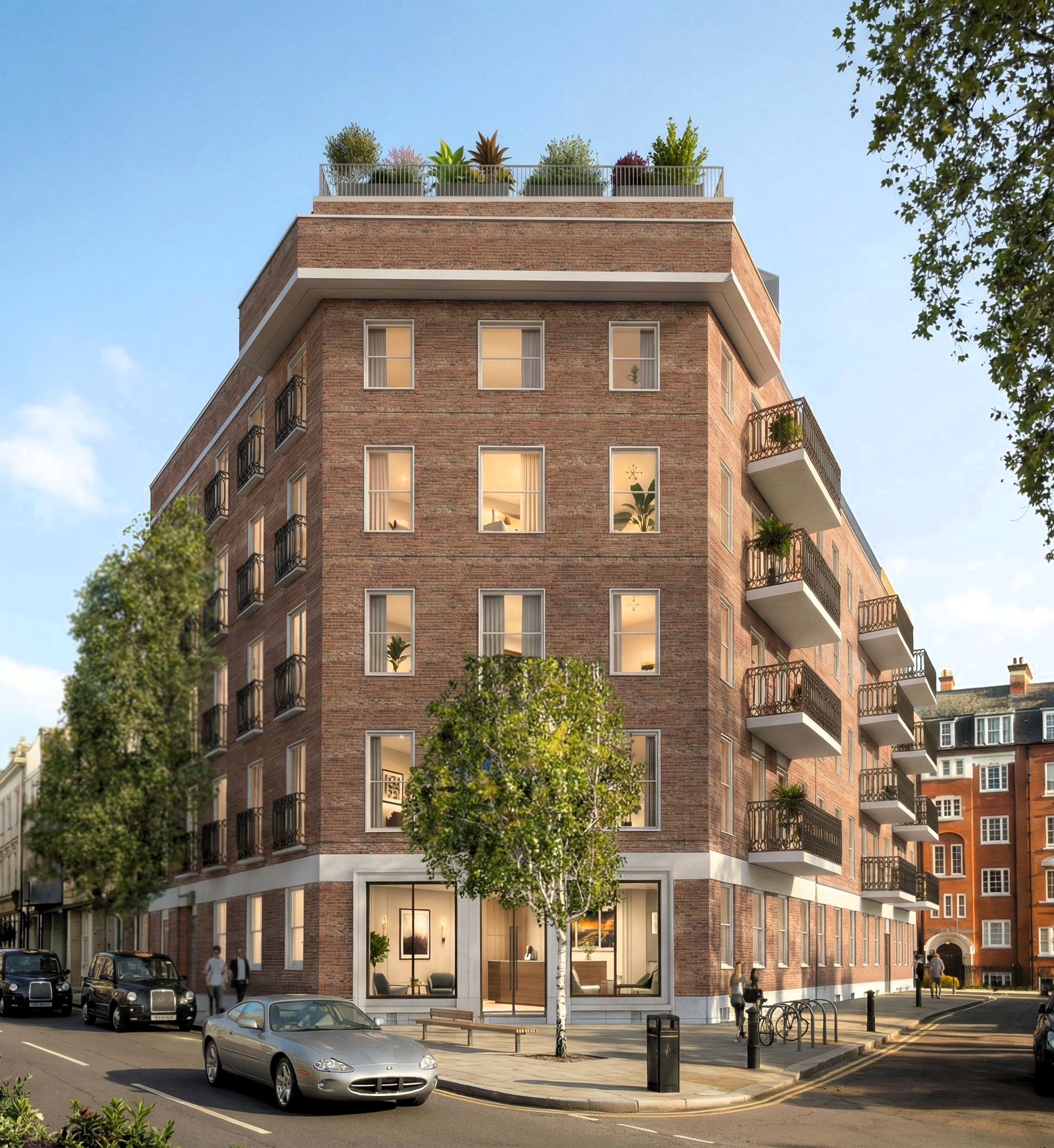
One Vincent Square gains Planning Approval
06/11/2025
We are pleased to share that our new residential scheme at One Vincent Square has been granted Planning Permission by Westminster City Council for the addition of new balconies, windows and two large roof terraces. This Approval builds upon our Permitted Development success earlier this year, for converting the original 30,000 sq.ft. office building to 26 modern apartments.
The building is located in Pimlico overlooking one of the largest green squares in central London. The building is due to start construction early next year,
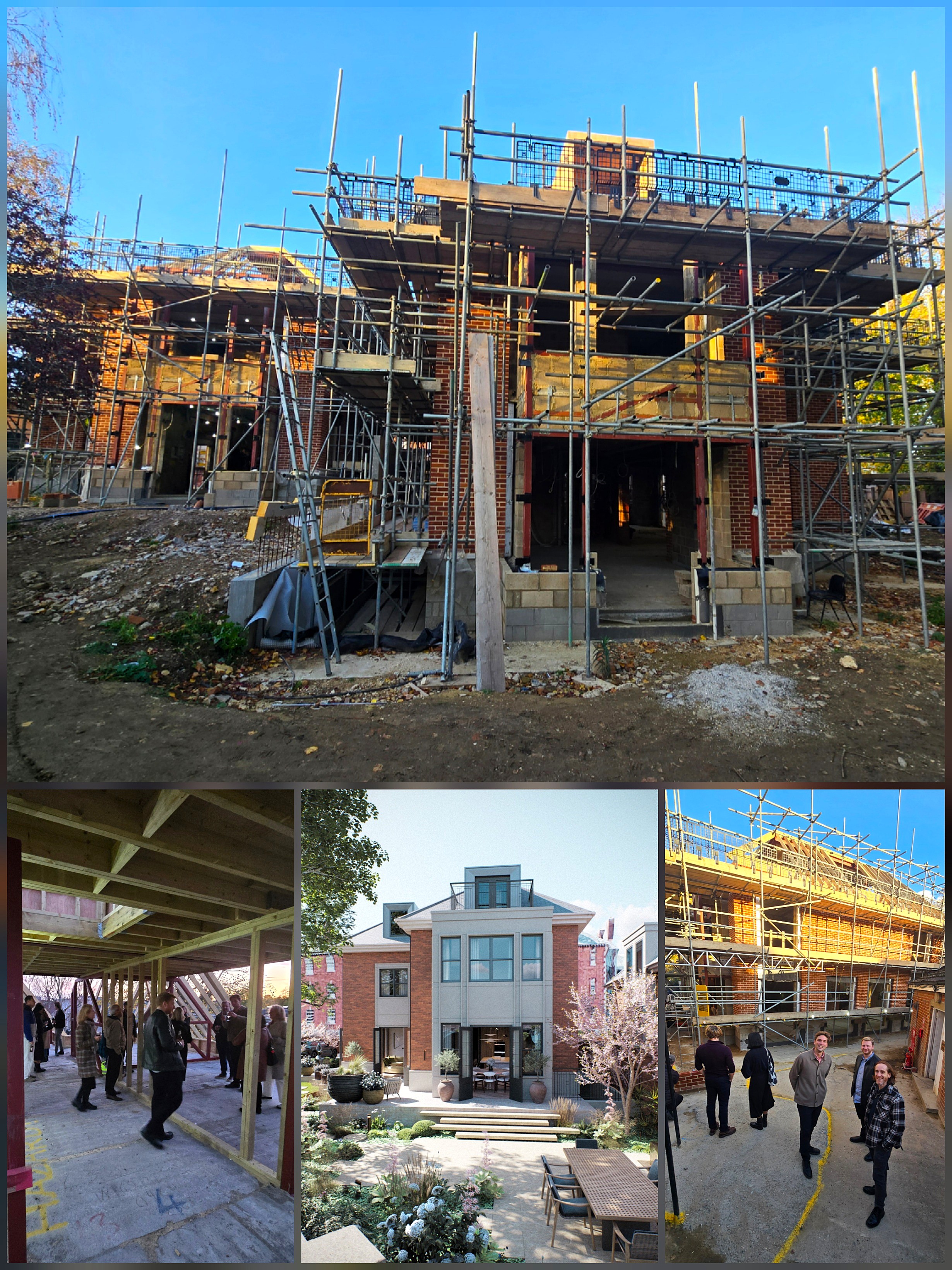
Wimbledon Walled Villas Topping Out celebration
31/10/2025
We were delighted to attend the Topping out celebrations for our Wimbledon Walled Villas scheme along with our wonderful client, consultant and construction teams.
The development consists of two detached six bedroom houses with large basements to provide over 7,000sq.ft of luxury residential space in Wimbledon Village. The scheme is due to complete in summer 2026.
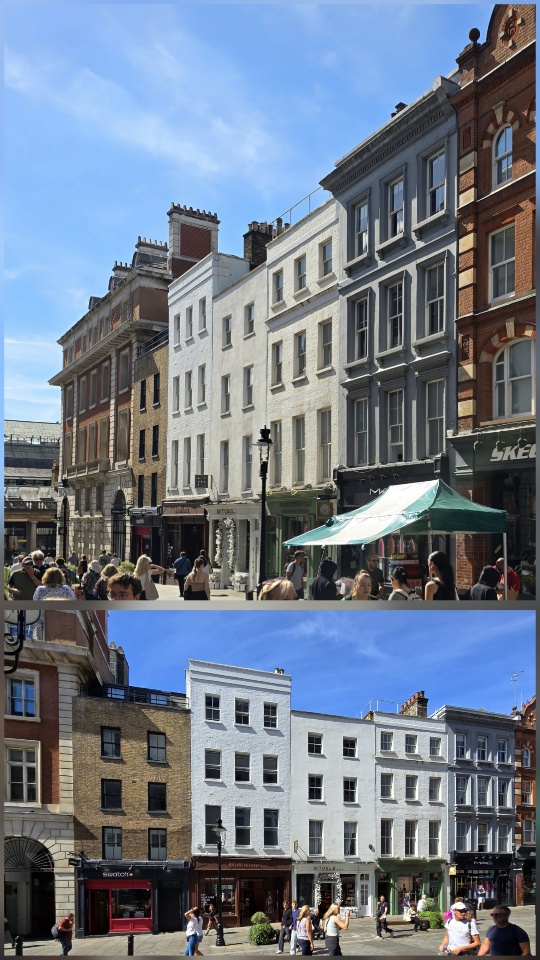
Planning Approval and Listed Building consent for 28-30 James Street
16/10/2025
We're delighted to have gained Planning Approval and Listed Building consent for six new apartments at 28-30 James Street for our client Shaftesbury Capital PLC.
The scheme involves the conversion and remodelling of the upper floors of three buildings on James Street at the busiest pedestrian entrance into Covent Garden Market. The project will be constructed whilst all the existing ground floor retail tenants remain trading.

West Wickham housing scheme completed
12/08/2025
We were delighted to attend the opening ceremony of Bromley Council's new social rental apartment scheme in West Wickham.
The project consists of 26 apartments split between 12 flats in a 'mews house' style development with rear gardens and roof terraces, and 14 flats in a more traditional apartment block with balconies. The site was the old library car park and is part of our redevelopment and extension of West Wickam library that was opened in June this year.
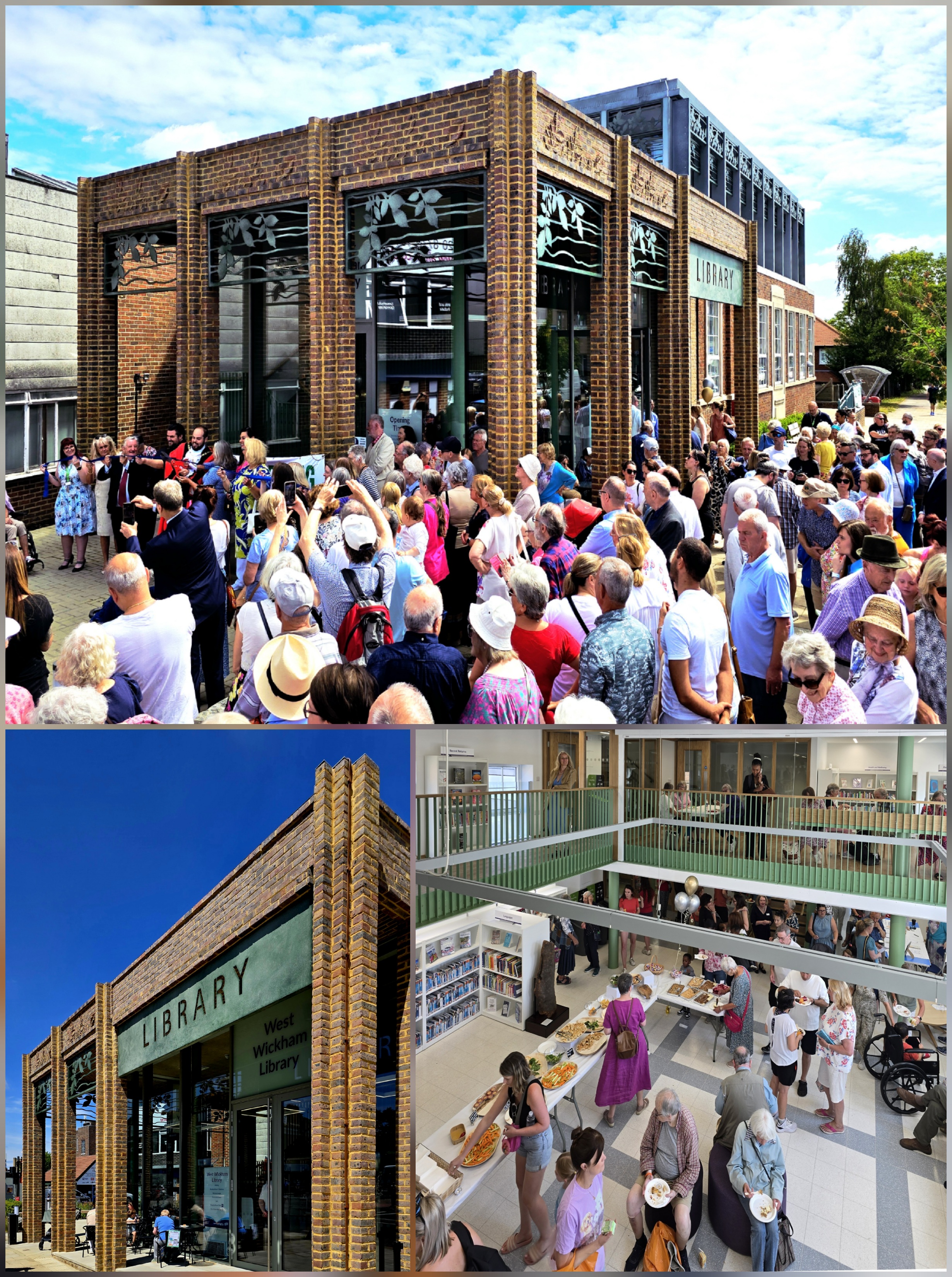
Grand Opening of West Wickham Library
30/06/2025
It was a great honour for our team to attend the Grand Opening of West Wickham Library in the London Borough of Bromley.
We are very proud to have designed and delivered this outstanding building and it was a joy to meet so many local people with such positive feedback on the new facilities. We hope the whole community will use and enjoy this fabulous new library for many years to come.
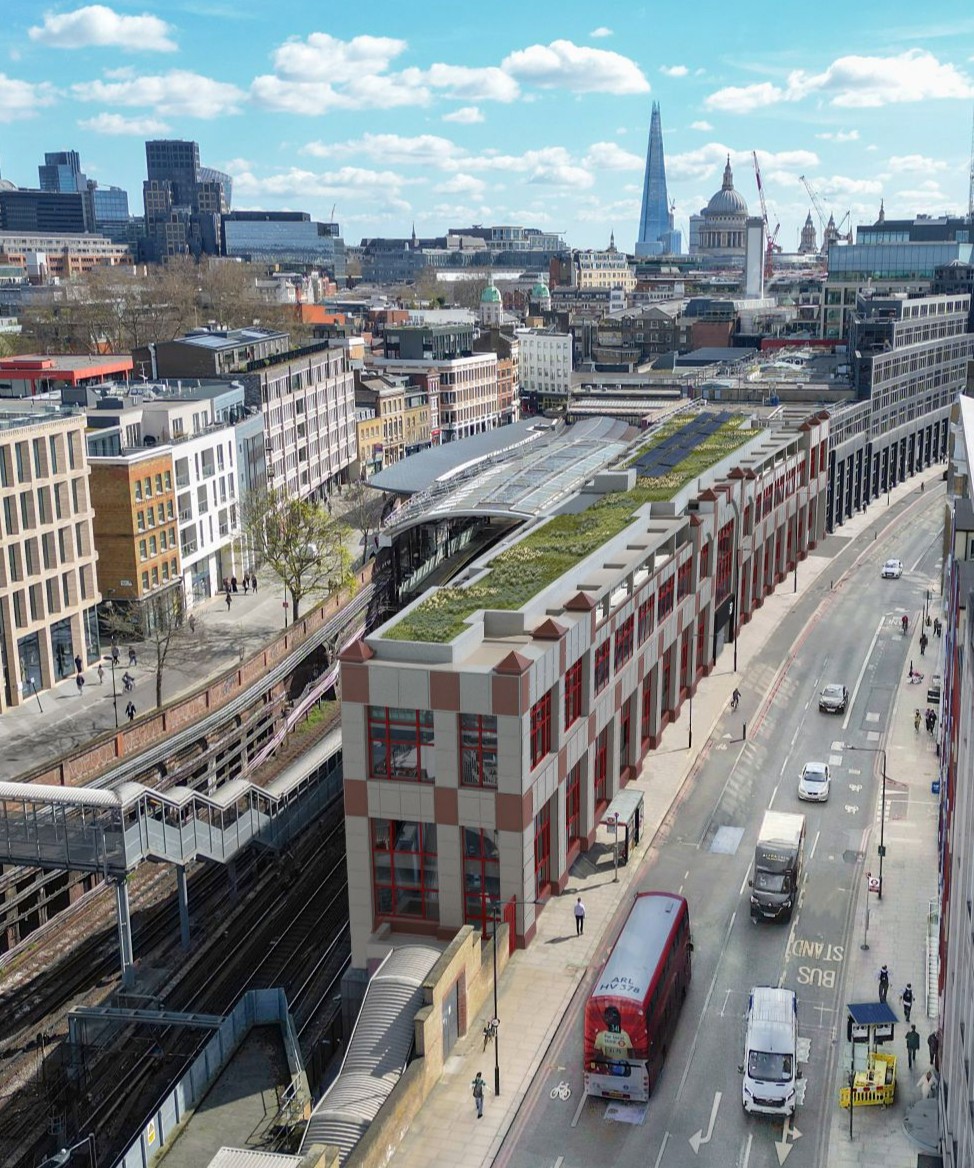
50 Farringdon Road granted PD Approval for 13 flats
12/05/2025
We're thrilled that our 50 Farringdon Road project has been granted Class AB Prior Approval for Permitted Develepment for 13 new build apartments on a new floor above the existing office building.
This is the first project to achieve Class AB approval in Islington, despite the extra floor effecting the local protected sightlines of St.Paul's Cathedral. All the flats will have terraces with stunning views overlooking the City of London.
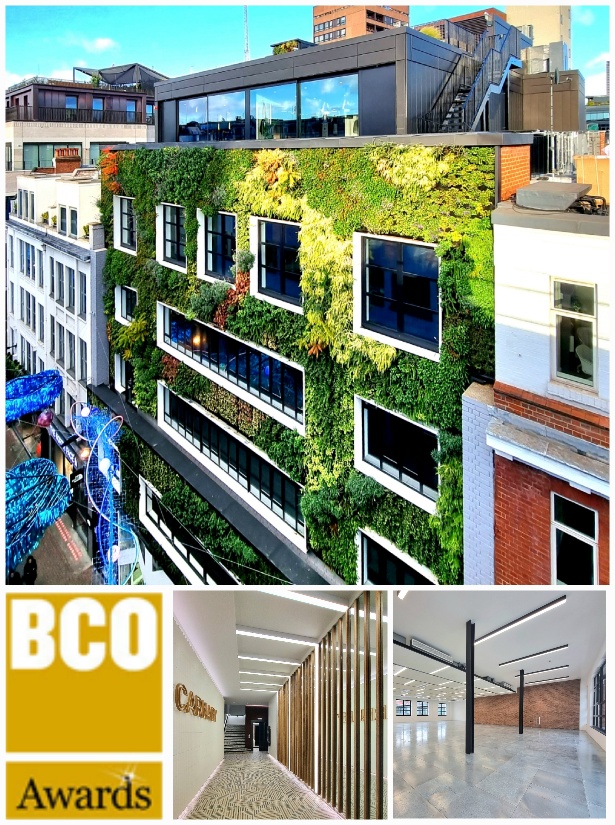
5-7 Carnaby Street shortlisted for the 2025 BCO London Awards
25/04/2025
We're excited to share that our 5-7 Carnaby Street scheme for Shaftesbury Capital PLC, has been chosen as a finalist at the 2025 BCO London Awards.
This project exemplifies sustainable retrofit development with the added benefit of improving the bio-diversity of London's West End. Good luck to our team next week!
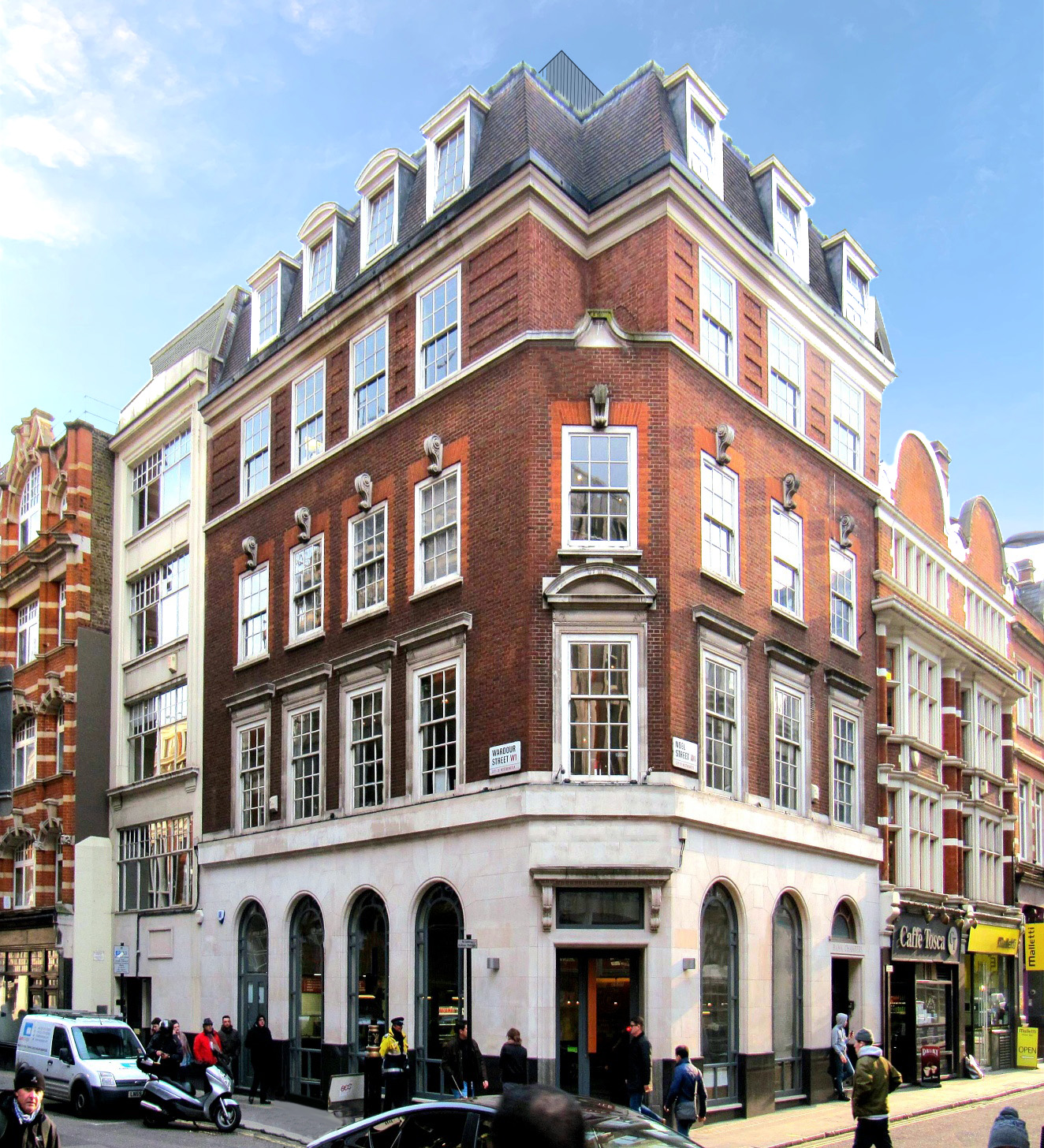
Wardour Street Planning Approval
28/02/2025
We are delighted to announce that our mixed used scheme at 181-185 Wardour Street on this prominent corner site in bustling Soho has been granted Planning Permission by Westminster Council.
The Planning permission was granted for a new mansard roof extension with a communal roof terrace above, and a rear extension at second and third floor infilling the rear lightwell. The development consists of ground floor 5,450sq.ft restaurant, 9,000sq.ft of offices over four floors and a 102 sq.ft penthouse apartment along with a new disabled lift creating access to all floors.
Construction is due to start this year.
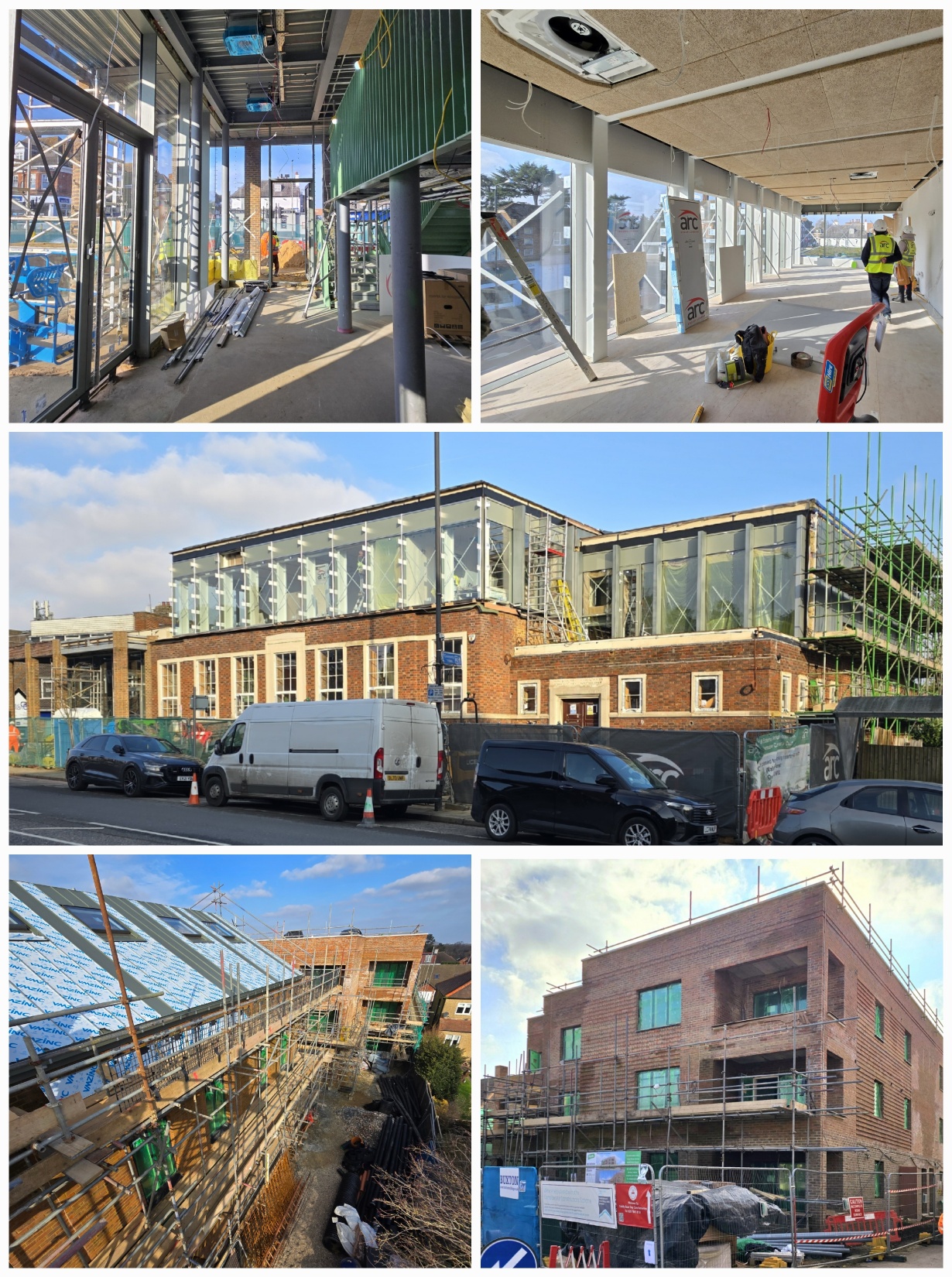
West Wickham Library and Housing site visit
18/02/2025
Great to see the construction progress of our library scheme at West Wickham along with the the 26 new Affordable flats in the old library car park, on our office site visit last week.
The new extended library will include a new community space, event gallery, cafe, maker space and business lounge and is due to complete next month. The new apartments are due for completion in May.