Practice News
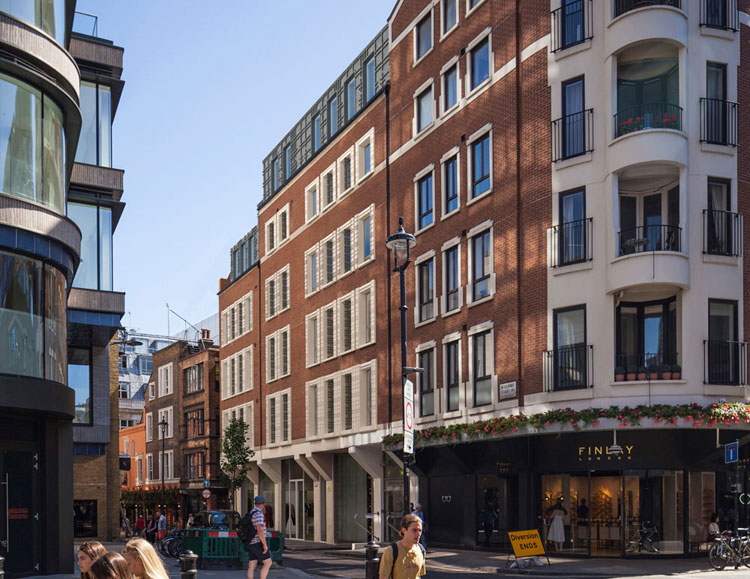
Planning Approval for Marshall Street
20/12/2018
Our Marshall Street project was granted Planning Permission by Westminster City Council this week. The scheme is part of Shaftesbury Estate’s retail regeneration of the Broadwick Street area in Soho.
The proposal incorporates a new retail unit of 1066ftsq at Ground Floor, bringing the use in line with the neighbouring buildings and the general mixed use in the area, as well as a new façade makeover, office refurbishment and new roof top floor extension of 1195ftsq.
 crop.jpg)
Brewer's Quay Weymouth gains Planning Approval
13/12/2018
We are very pleased that our scheme to convert the old Victorian brewery at Brewer's Quay in Weymouth into 48 apartments and 9,500 sq.ft. of restaurant and retail space has successfully gained Planning Approval this week.
The building is adjacent to the old harbour waterside with a great outdoor seating area in Hope Square that will create a fantastic new A3 destination in the the old town.
The Listed Building will also include the relocated Weymouth Museum which houses some great old artifacts from the long history of this beautiful seaside town.
.jpg)
Lansbury Square apartment scheme nears completion
12/10/2018
We are delighted to announce that our Lansbury Square scheme in Poplar is now nearing completion. We obtained Planning Permission for the 273 apartment scheme for Bellway Homes in 2015.
The project consists of market value, shared ownership and social rented homes built around a large courtyard adjacent to Langdon Park DLR station in East London. It was great to see the homes in the first three phases are now fully occupied and enjoyed by the new tenants.
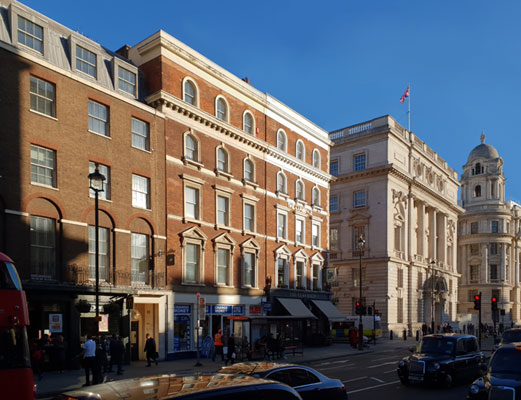
Whitehall Planning Approval
31/08/2018
This month we received planning permission for a three-storey extension and office refurbishment of 17,000sq.ft at a historically sensitive location set between Listed buildings in Whitehall, London.
Permission was also gained to extend the existing McDonald’s restaurant to provide a seating area at first floor. We are now working on a potential second phase of extension and the scheme is now proceeding towards construction early next year.
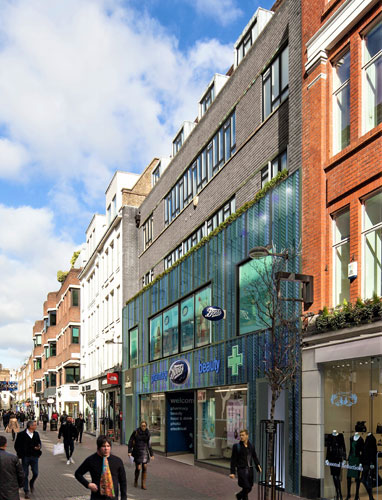
Planning Permission for Carnaby Street retail facade
29/06/2018
We received planning permission for a new double height retail facade of a building on Carnaby Street.
The retail facade will be clad in a new metallic mesh which will change colour when viewed from different angles while walking down the street. This is part of a refurbishment of the building including a new office fit out on the upper floors and a remodeled entrance lobby.

Architecture Today cover story on our Floral Street scheme
23/04/2018
Architecture Today have published a great article on our No.11 Floral Street scheme in this month's magazine. The article takes an in depth look at the detail design of the textured faience facade on the new retail shopfront including a study of the manufacturing process involved. The cover photo of the Specification Today suppliment shows the detail of tiles in all their beauty.
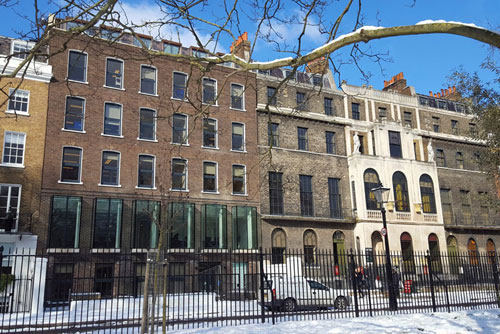
Lincoln's Inn Fields offices completed
02/03/2018
Our 18,000sq.ft office refurbishment scheme on Lincoln's Inn Fields has been succesfully completed and handed over to the the new tenants this week.
The scheme includes a set of stunning new structural glass bay windows on the first floor and a new copper roof with a new roof terrace at the fifth floor.
The scheme was sensitively designed to sit comfortably next door to the world famous Grade 1 Listed Sir John Soane museum overlooking central London's largest square.
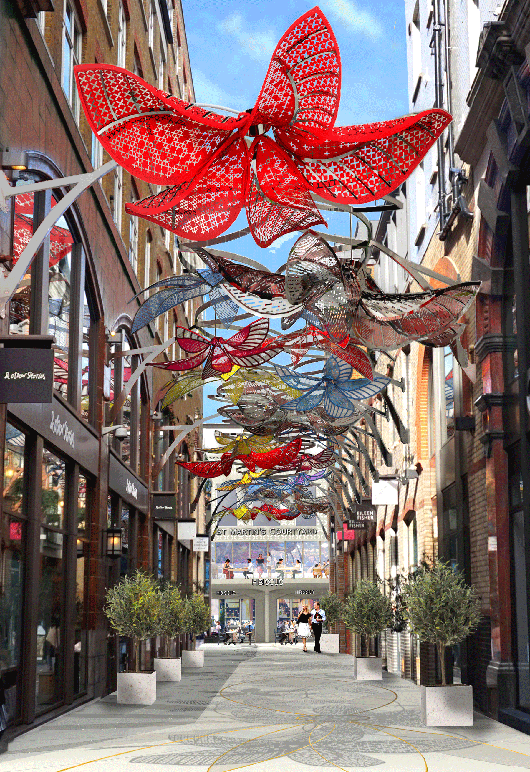
Remodelling of St Martin's Courtyard submitted for Planning Approval
31/01/2018
We have submitted plans for a major refurbishment of the St. Martin's Courtyard development in the centre of Covent Garden.
The schemes consists of an introduction of a number of new restaurants into the central courtyard along with a new large first floor terrace and an arcaded collonade below. The project also includes a stunning new flower canopy along the Long Acre entrance and striking new entrance features on Upper St Martin's Lane and Mercer Street.
The scheme is designed to create an exciting new food oasis in the centre of London by introducing imaginitive architectural design into the existing bland courtyard space.