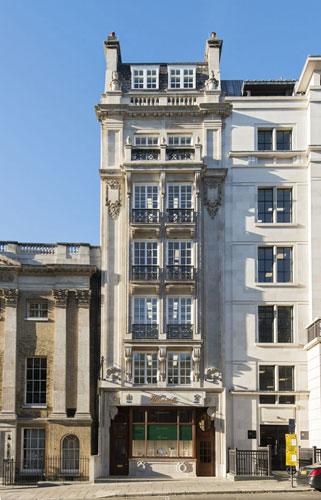Practice News
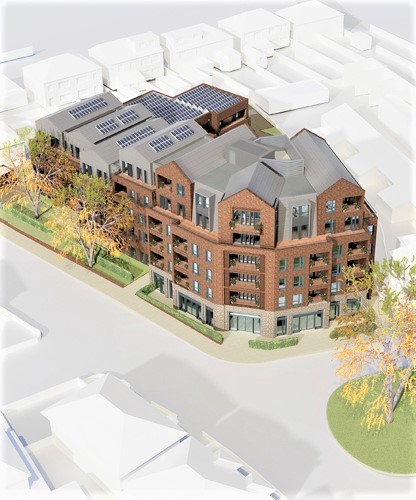
Planning Permission for East Acton Lane residential development
05/12/2019
We have been granted Planning Permission for 65 fully affordable flats on East Acton Lane in West London. The projects involves the redevelopment of the former Goldsmith Arms pub site on the prominent corner of East Acton Lane and Friars Place Lane into six storey new build apartment scheme with a replacement pub at the ground floor.
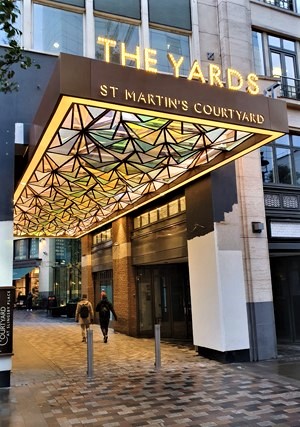
Our new entrance canopy completed on Upper St. Martin's Lane
15/11/2019
Please go and see our our stunning new entrance canopy to St. Martin's Courtyard in Covent Garden. The canopy is made from dichroic glass which changes colour depending on which angle you are looking at it. The glass has been cut into triangular shapes to create this amazing colourful pattern.
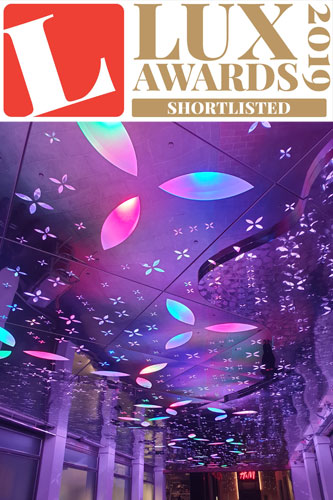
St. Martin's Courtyard shortlisted for 2019 Lux Awards
30/09/2019
We are delighted that our design for the Mercer Street entrance at St. Martin's Courtyard in Covent Garden has been shortlisted for the Outdoor Lighting Project of the Year. The project was designed in conjunction with specialist Lighting Designer Studio 29. The entrance design is part of a wholesale refurbishment of St. Martin's courtyard to create a restaurant hub that will be complete in November 2019.
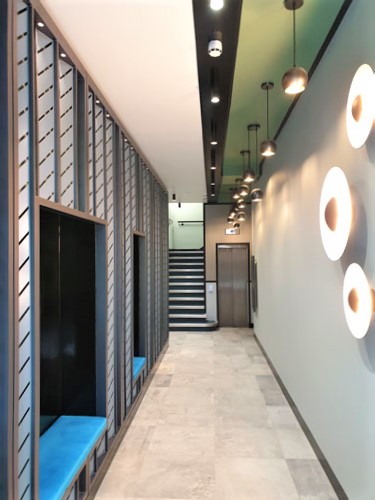
Carnaby Street Office entrance completed
05/07/2019
We have just completed this vibrant new entrance lobby as part of the extensive refurbishment to the offices at 5-7 Carnaby Street in London's West End fashion district.
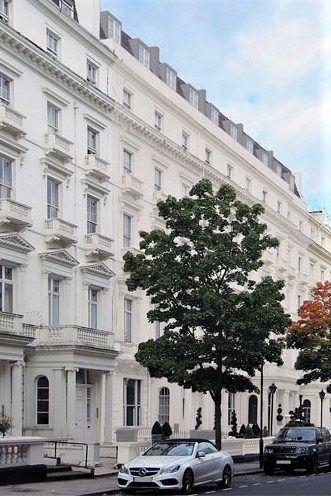
Planning Approval for Leinster Gardens residential scheme.
18/06/2019
Our Leinster Gardens project has been granted Planning Approval by Westminster City Council for 32 new apartments. The development is located in Bayswater and involves the conversion of an existing Listed Building from a hotel to a residential use including a new mansard roof extension and extensive remodelling of the interior.
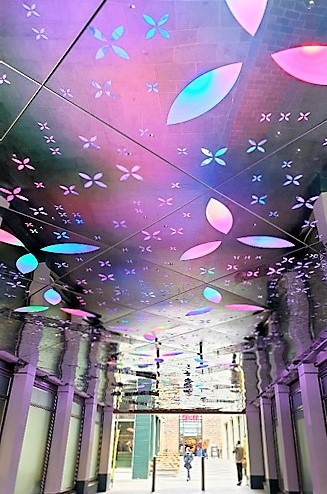
St. Martin's Courtyard entrance ceiling completed
30/05/2019
The ceiling has been completed to the Mercer Street entrance of our St. Martin's Courtyard scheme in Covent Garden. The magical lighting design was created with the great help of Studio 29 Lighting. This is the first phase of our extensive refurbishment of St. Martin's Courtyard for Longmartin Properties.
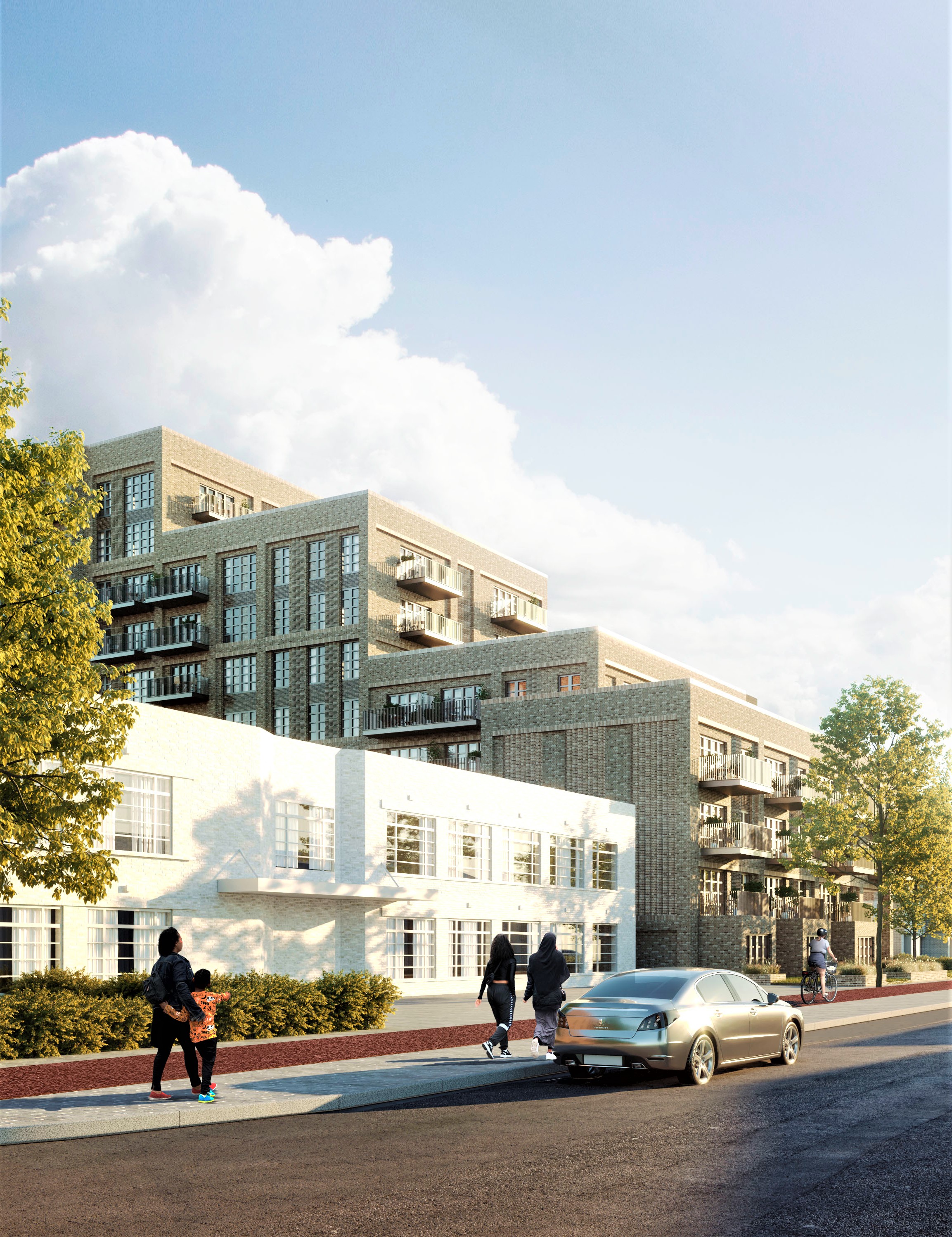
Hayes PRS scheme submitted for Planning
08/02/2019
We have submitted a Planning Application for an apartment building in Hayes that will provide 84 Private Rental Scheme flats along with 9,000 sq.ft of commercial space on the ground floor. The 10 storey building is located in Nestles Avenue adjacent to the new Hayes Crossrail station and the old Nestles art deco factory.
